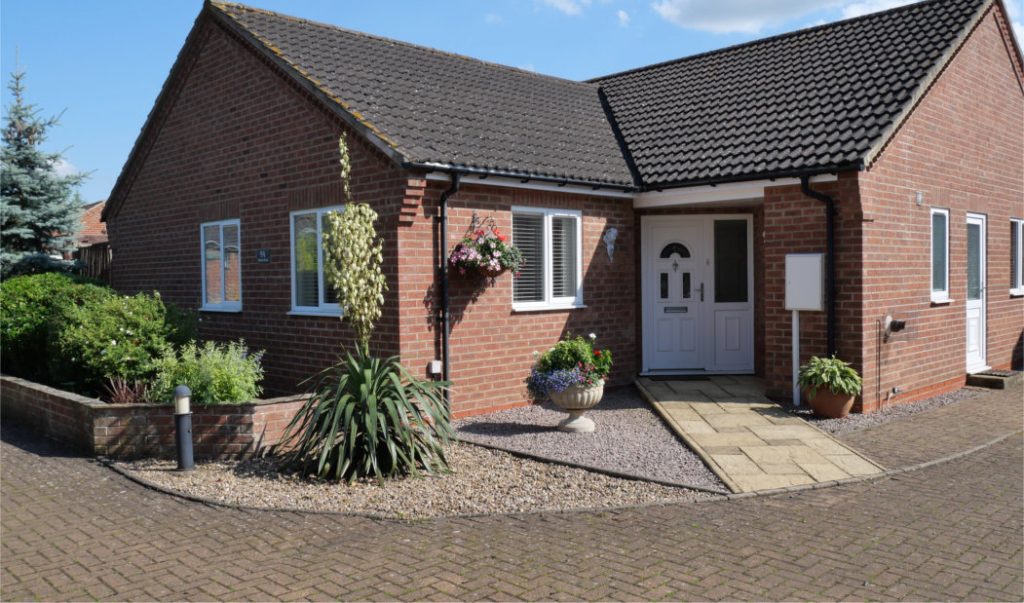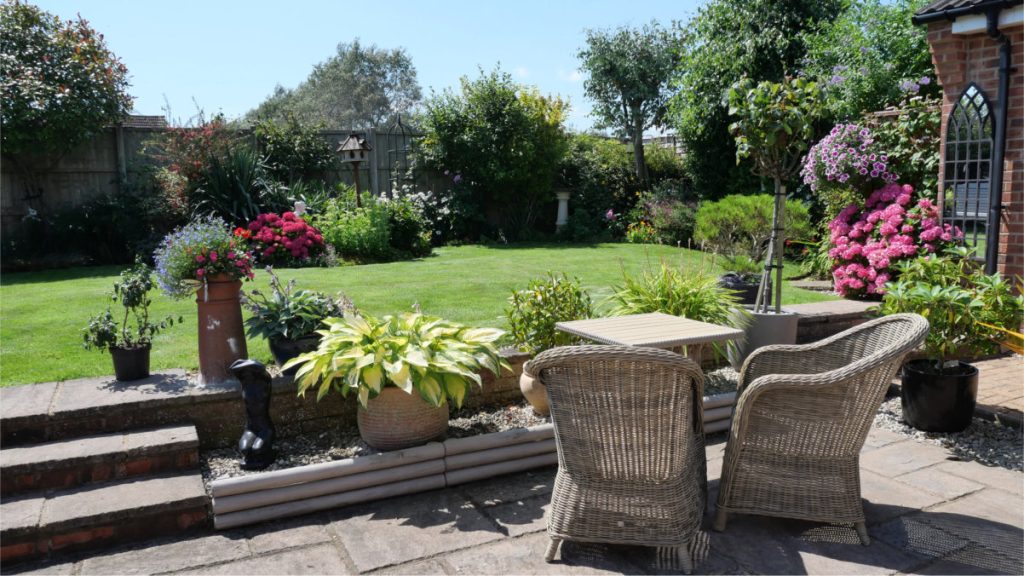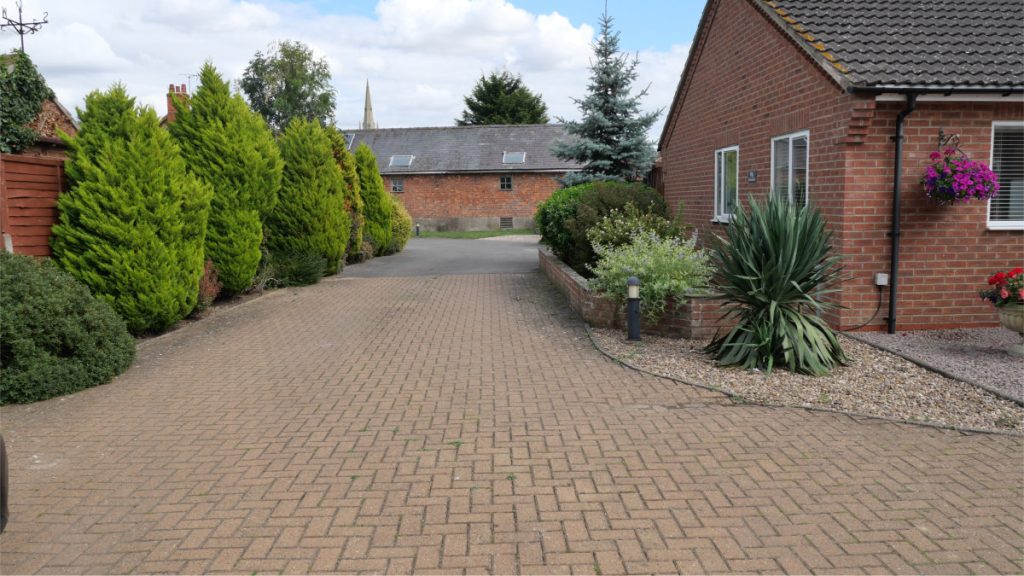DISCOVER THIS EXCEPTIONAL 4 BEDROOM PROPERTY FOR SALE IN SLEAFORD, LINCOLNSHIRE - YOUR DREAM HOME AWAITS!
This contemporary detached bungalow for sale in Sleaford is situated in the heart of the picturesque Lincolnshire village of Helpringham.
Conveniently located within a 5 minute walk of the village store, local pub and village green, this property offers easy access to the A52 and A17 and provides the perfect balance of rural tranquillity and accessibility to major routes. Journey time to Sleaford by car is 15 minutes and the nearest railway station at Heckington is 6 minutes by car.
Featuring four bedrooms, this property offers spacious and versatile living spaces, including an Entrance Hall, Lounge, Breakfast Kitchen, Utility Room, Master Bedroom with en-suite, Bedroom 2, Dining Room/Bedroom 3, Study/Bedroom 4, and a Family Bathroom. The property is equipped with upvc double glazing and oil fired central heating powered by a new boiler still under warranty.
Outside, you will find a beautifully landscaped private garden and a detached single garage with parking space for two cars.
To truly grasp the size and prime location of this property for sale in Sleaford, we highly recommend that you Schedule A Viewing right now!
This is a private sale which offers the benefit of being able to deal direct with the owners. One of the key advantages of dealing directly with the owner, is the transparent and open line of communication it fosters. Buyers can ask questions and receive immediate, honest answers from someone who knows the property intimately.
This direct interaction helps to build trust and can speed up the decision-making process, as there are no third parties relaying messages or potentially miscommunicating important details. Owners are better positioned to highlight the unique features and benefits of their home, sharing personal insights and stories that might not come across via an estate agent.
PROPERTY FEATURES OF BUNGALOW FOR SALE IN SLEAFORD



ENTRANCE HALL
Having upvc entrance door, laminate flooring, radiator, built-in storage cupboard.
BREAKFAST KITCHEN - 21' x 10' 2" (6.4m x 3.1m)
Having a range of base and eye level units with work surface over, inset sink and drainer unit, integrated oven, integrated induction hob, integrated dishwasher, extractor hood, TV point, luxury vinyl tile flooring, upvc windows to rear and side, radiator, access to utility room and side door access to garage and driveway.
UTILITY ROOM
Having a range of base and eye level units with work surface over, plumbing for washing machine, insert sink and drainer, extractor fan, luxury vinyl tile flooring, upvc window.
LOUNGE - 21' x 11' 7" (6.4m x 3.53m)
Having upvc window and french doors to rear garden, two radiators, laminate flooring, 2 TV points.
DINING ROOM / BEDROOM 4 - 13' 2" x 6' 10" (4.01m x 2.08m)
Having radiator, 2 upvc windows, laminate flooring.
STUDY / BEDROOM 3 - 13' 2" x 6' 10" (4.01m x 2.08m)
Having radiator, upvc window, carpet flooring, TV point, BT Digital Voice telephone and fast fibre access point.
BEDROOM 2 - 13' 2" x 9' 8" (4.01m x 2.95m)
Having radiator, upvc window, carpet flooring, TV point.
MASTER BEDROOM 1 - 14' 1" x 11' 5" (4 29m x 3.48m)
Having a range of built-in wardrobes, upvc window, carpet flooring, TV Point, access to en-suite shower room, access to loft via loft ladder.
EN-SUITE SHOWER ROOM
Having a three piece suite comprising of low level WC, wash basin, shower cubicle, upvc window, extractor fan, fully tiled walls and tiled flooring, heated towel rail.
FAMILY BATHROOM
Having a range of fitted base units with work surface over, three piece suite comprising of walk in shower cubicle with overhead rain fall shower, plus separate hand held shower, low level WC, wash basin, upvc window, extractor fan, fully tiled walls and tiled flooring, heated towel rail.
OUTSIDE FEATURES
Situated at the side of the property is a shared communal driveway that leads to the private drive, connecting to a single garage and providing access to the expansive south-facing rear garden. This garden offers a high level of privacy as it is not overlooked, featuring a spacious lawn, a large patio area with a pergola, panelled fencing, and gated access. Abundantly landscaped with an exceptionally wide variety of shrubs, flowers, and trees. The garden also includes a separate gate on the opposite side of the property, which is perfect for sheds and storing wheelie bins. Additionally, there is a convenient outdoor water tap and electric socket. At the front of the property there is another outdoor electric socket.
SINGLE GARAGE
Equipped with an up-and-over door and a pitched roof.
BOILER ROOM
Located outside in the porch is the boiler room which houses a brand-new boiler. This was installed in October last year and is covered by a two year guarantee from the date of installation.
Check out our property photos Here
